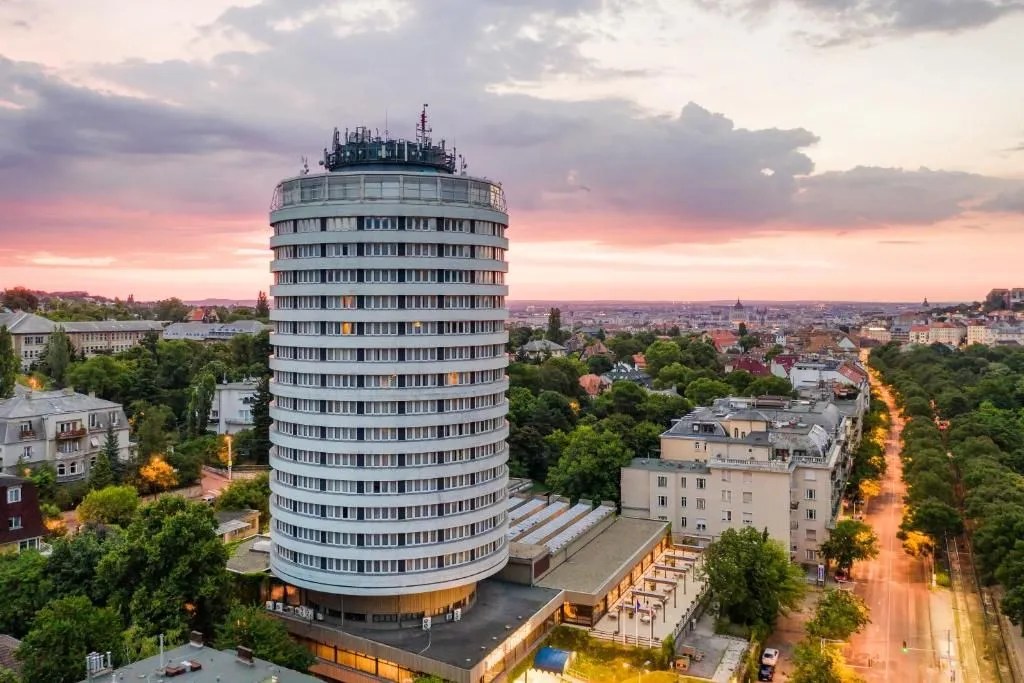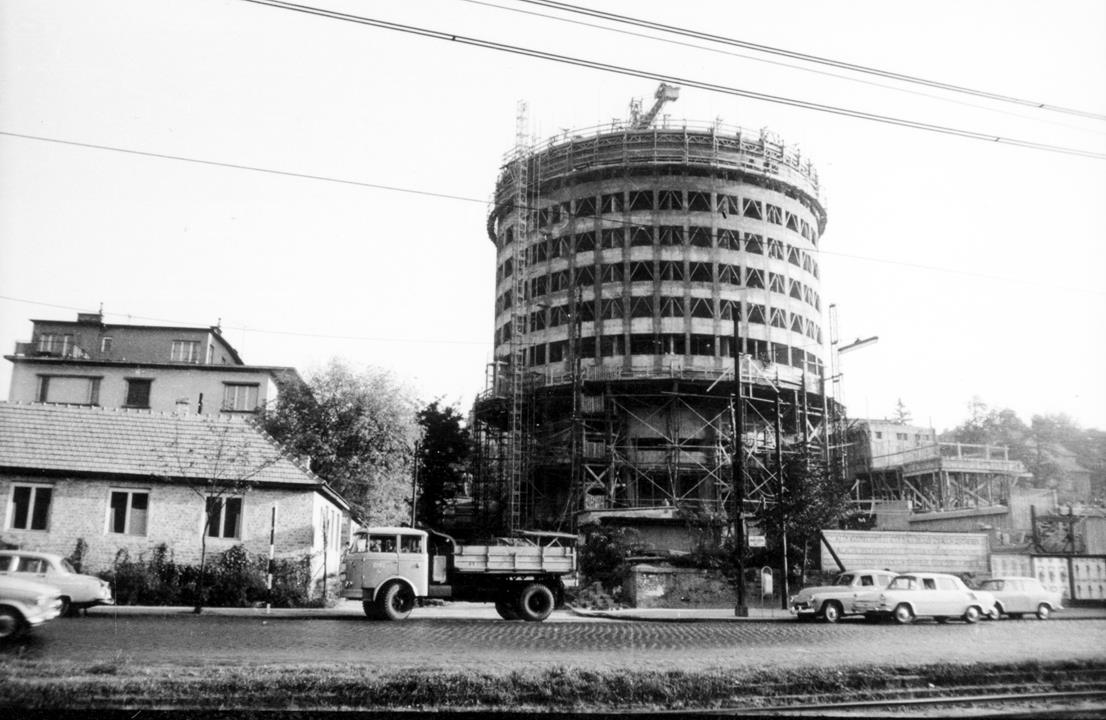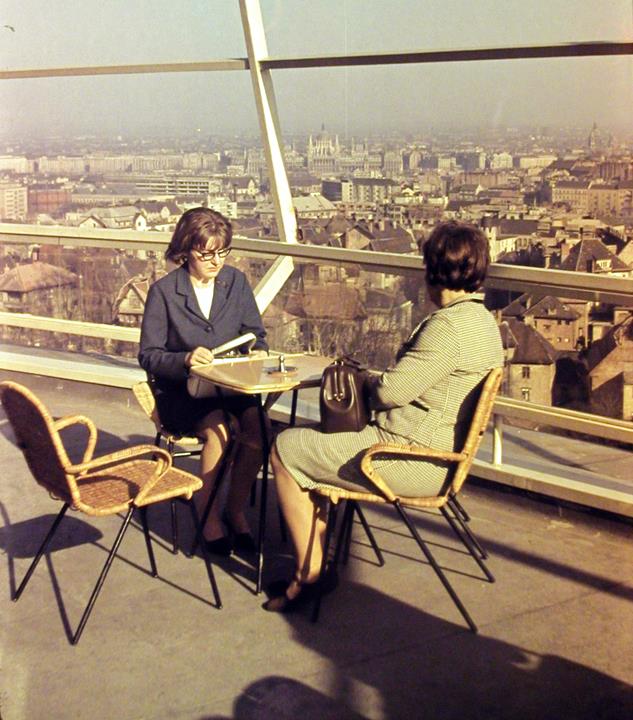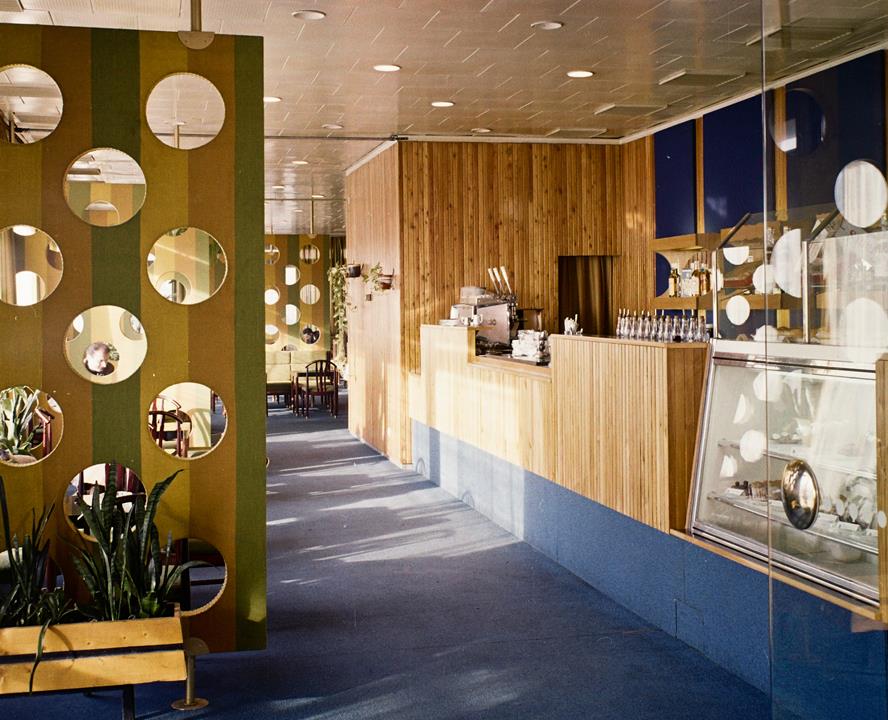One of Budapest’s iconic buildings will be reshaped starting this summer

In the summer of 2025, Market Asset Management Ltd. will begin the comprehensive renovation and transformation of the former Körszálló, aka Hotel Budapest. The two-year project aims to give the former hotel a new function, transforming it into a modern residential building that meets 21st-century expectations while preserving its architectural values and the landscape of Buda, and revitalising the surrounding neighbourhood.
A residential building to be created from Budapest’s iconic building
In their statement, they recalled that the former Hotel Budapest, designed by György Szrogh and opened in 1967, originally operated as a 280-room hotel. However, over the decades, the hotel’s function became unsustainable due to a lack of demand in the area, leading to the significant deterioration of the building and its neighbourhood, turizmus.com wrote.
In contrast, there is a high demand for new, high-quality apartments on the Buda side. However, the building is not in good condition due to the lack of compulsory and substantial technical renovations. It struggles with structural issues, and most of its interior architectural values have been lost. Currently, the building does not serve the residents in any form.

Market Asset Management would like to create modern homes meeting future needs while preserving past values in the old hotel building. Furthermore, the current renovation project may incorporate elements envisioned by the original designer but not implemented due to cost-cutting measures of the Socialist era. The project’s primary aim is value preservation and transforming the hotel into a building that meets 21st-century needs.
They will create approximately 50 modern apartments thanks to the renovation, along with wellness and fitness facilities, a restaurant and offices.

Architectural values of the Körszálló to be preserved
It is one of the chief aims to preserve the architectural values of the Körszálló. Therefore, they will maintain its iconic circular design and significant architectural features such as the radial pillar system, exposed concrete, and large glazed surfaces. The new building will offer green solutions. For example, it will use geothermal energy and heat pumps for heating and cooling, aiming for near-zero carbon emissions.

Park, underground garage
The project also includes revitalising the surrounding area by replacing the large surface parking lot with a public park. Parking will be relocated to an underground garage topped with a green roof, significantly increasing green spaces in the area. The Zsuzsanna Lorántffy staircase will be renovated, and the neglected roof on which the outdated machinery of the former hotel was placed will be replaced with a green roof. The façade facing the Erzsébet Szilágyi Avenue will be given a more sophisticated architectural content with commercial functions.

The design work has been entrusted to Ybl Prize-winning architect Zoltán Tima and the Középülettervező Ltd. (KÖZTI). Közti’s predecessor designed the original building. Market Asset Management Ltd will collaborate closely with the 2nd district municipality, the district’s chief architect, and the National Architectural Council throughout the project. Construction is expected to be completed by Q3 2027.
Read also:





