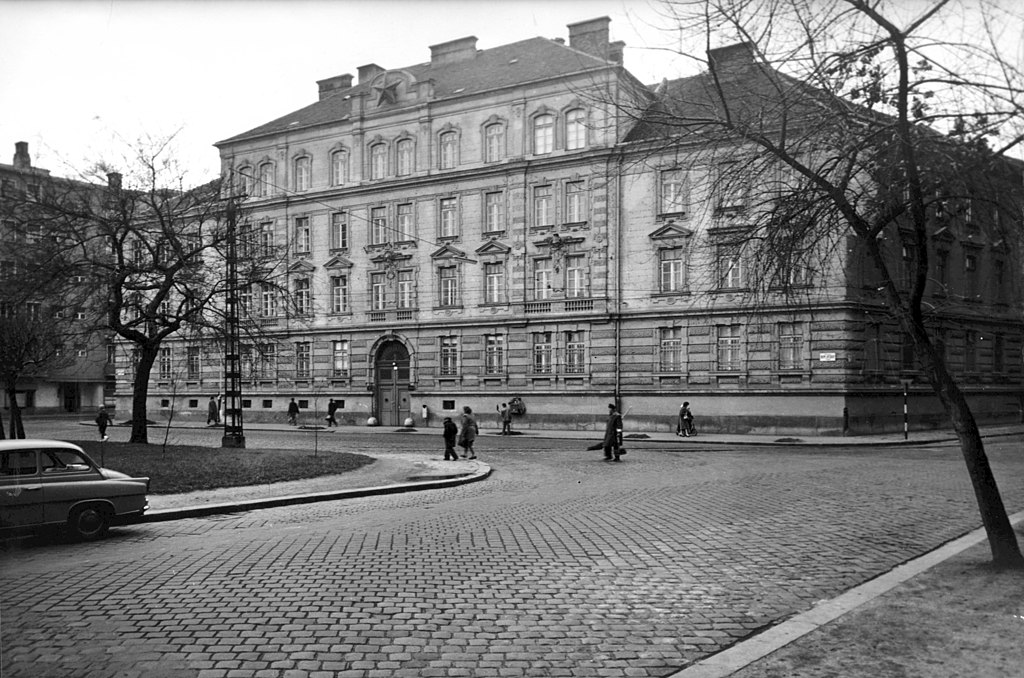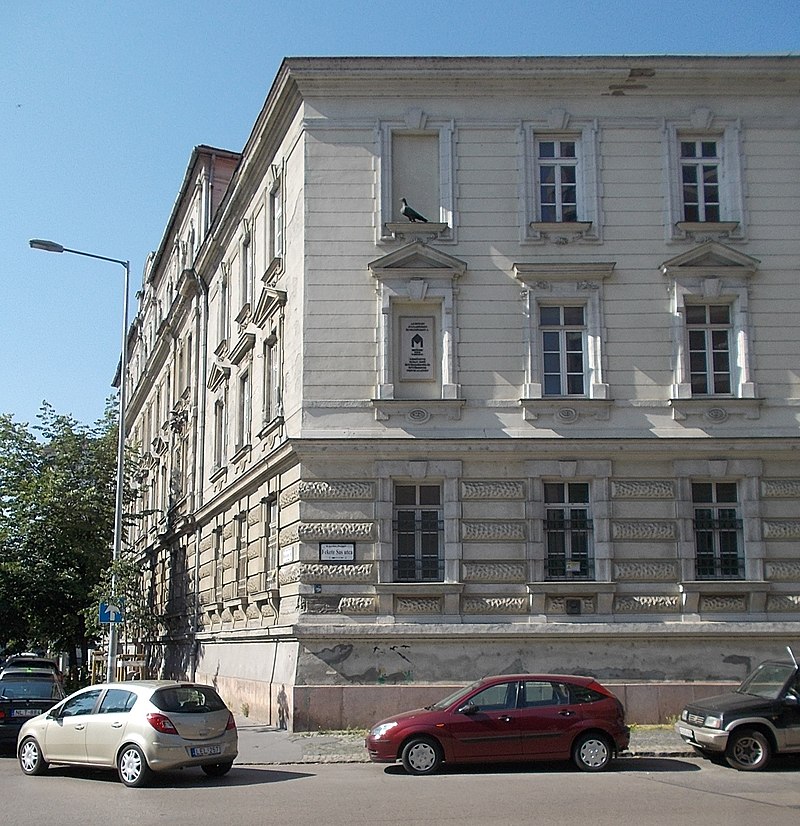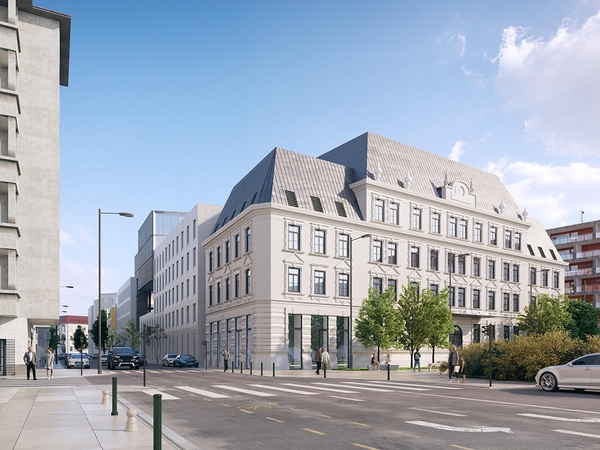Buda’s Bem square to be restored and updated

The facade of the building on Bem square is quite significant for the cityscape, and now it will finally be restored to its former glory, with a few updates.
Despite recent rumours that the main facade of Bem square, Radetzky Barracks, is going to be demolished, it will actually be renovated, and its significant features will be preserved, as part of a large-scale development plan. The original decorative elements of the main facade will be restored as well, which were damaged during WWII. The plans were made and designed by multiple Ybl Award-winning architect company, 3h Architects, reported Octogon.
The Radetzky Barracks was built in 1840 as a food depot in a Classist style, which was later converted into barracks in 1897. Part of the building has been demolished in recent years, and there was a plan would have seen the whole building being torn down to the ground, except for the artefact-like facade.

For the renovation, investors requested an architect office that had extensive experience in monument renovations but would also breathe new life into and revive the building along with its surroundings – by following UNESCO criteria and consulting with the authorities.
“It is a significant place and building in the life of the city. Everyone included felt this responsibility, so in the last year and a half we have not hurried, we have carried out careful and diligent preparatory work, we have consulted with the relevant authorities on numerous occasions. With former and current representatives of the 2nd district and the capital, both chief architects and mayors,” Mihály Schrancz, Managing Director of Property Market explained. “The gradual incorporation of the official and leadership requests made during these discussions, as well as the helpful urban architectural and monumental professional remarks were included in our plans. Based on the feedback from the people involved, the appropriate solutions were developed. We are glad that the prepared plans also won the approval of the Mayor. I am convinced that we are planning to build a building that pays homage to the past, preserves real values, and with its help, Bem Square and its surroundings will finally resurrect. A historically significant but unusable building will receive new features that meet today’s real needs. We are renovating one of our capital’s undeservedly neglected building complexes.”
The barracks will be demolished, however, the main facade will be rescued and restored to its former glory. Construction will begin in October.

Hopefully, the transportation of the area will also be sorted out. Besides the restoring of the barracks’ facade, Bem Square, in front of the building, is expected to be renovated as well.
3h Architect’s Office has assessed and considered many aspects, such as the height of the surrounding buildings, the proper layout of the building – in agreement with the district –, and the appropriate designing of the ledge height that defines the street view greatly. The fact that the building, especially its facade, greatly defines the atmosphere of Bem Square was a primary consideration in the design process. The restored and renovated one would continue to do the same.

The parts of the building which face the Danube and the park, and therefore are frequented a lot, will be turned into a hotel with around 130 rooms, behind the hotel an office will be built. There will essentially be two buildings, which will be connected via their upper levels. The bottom of the building will be made out of limestone, while the top will be glazed.
Chief Designer of 3h Architects, Katalin Csillag explained the aesthetic and pragmatic reasons. “Anyone who walked this way, even when this part of the building was in better condition, might have had the impression that the building repelled them. It’s not an open, inclusive building; it’s an inclusion that no one wants to go to. In essence, this is what this architecture, the barracks’ architecture, brought with it.”
One of their intentions was to design a more attractive and inviting building. The current building’s first floor is a mezzanine level, which is followed by a parapet height, making the window openings unusually high.
“We examined the facade of the building a lot. Our goal is to keep the existing values to the maximum, but we will also create an opening that is presumably important for the city residents as well. Eventually, we decided to keep the original architecture at the middle risalit, which also means restoring the ornaments that originally existed but were not restored after the war. In other words, the facade will indeed be renewed in its original state, while the opening we are planning would take place at the two side wings, where community functions will be placed and where anyone can enter. This would make Bem Square a beautiful and attractive point,” Katalin Csillag detailed.
Besides the preserving of the facade overlooking Bem Square, the rest of the project will consist of new construction, as the facade is the only part of the building that has architectural-historical value.
The site where the building was built served as a military camp during Roman times, so Roman relics are expected to be discovered. So before the construction of a three-level underground garage could begin, there will be an archaeological excavation.
“Market Zrt., Which carries out the construction, has a lot of references and experience in building renovation and construction in monumental and downtown environments and has won several national and international awards. I consider the construction attitude of the Klotild Palace, the Parisian Court or the Fashion Hall on Andrássy way to be exemplary, I think that the renovation of the Bem Square building will be in the right hands.”
A partially covered passageway will be built between Kandó Kálmán and Henger streets with this new development, and the traffic will be regulated as well so that the place will be more beautiful but still useful.
“This is not Budapest’s most beautiful monument buildings, but it has a local value that would be a shame to lose, so keeping the facade is extremely important,” Katalin Csillag adds. “The old facade will be preserved, and the decorations will be restored, but much more open situation will be created architecturally, and the old building will also appear a little more open in the square, with maximum adherence to the rules of fit.”
Source: octogon.hu








Retainment of the facade, of this historic building, in Bem Jozsef ter, is the vital ingredient necessary, to the “re-birth” of this beautiful and historic ter.
When completed, it will enhance the beauty of this area in District 2, and it’s location, not just to us citizens, but tourist and visitors, visiting our Capital City of Budapest, Hungary.
We – ALL – will be treated, when this project is completed, to another spectacular venue or location, that will afford ALL magnificent views out and across the Danube, viewing sights of landmarks, that are, in number, the “heart & soul” of Budapest, Hungary.
Stay Well – ALL.
It was a significant sight as well, during the 1956 Revolution, where family members have taken part. This square is a remembrance to all.
Absolutely – Anonymous – may we NEVER forget them and their reason and purpose – their message for them being in Bem Jozsef ter, back in 1956.
Ironically, in 1956, age (6) six, the year of the Melbourne, Australia – Olympic Games, born and bred in that City, vividly, I do remember the games, in particular, the famous water polo match Hungary v Russia.
History – is Fascinating.
Stay Well – You and Yours & ALL.