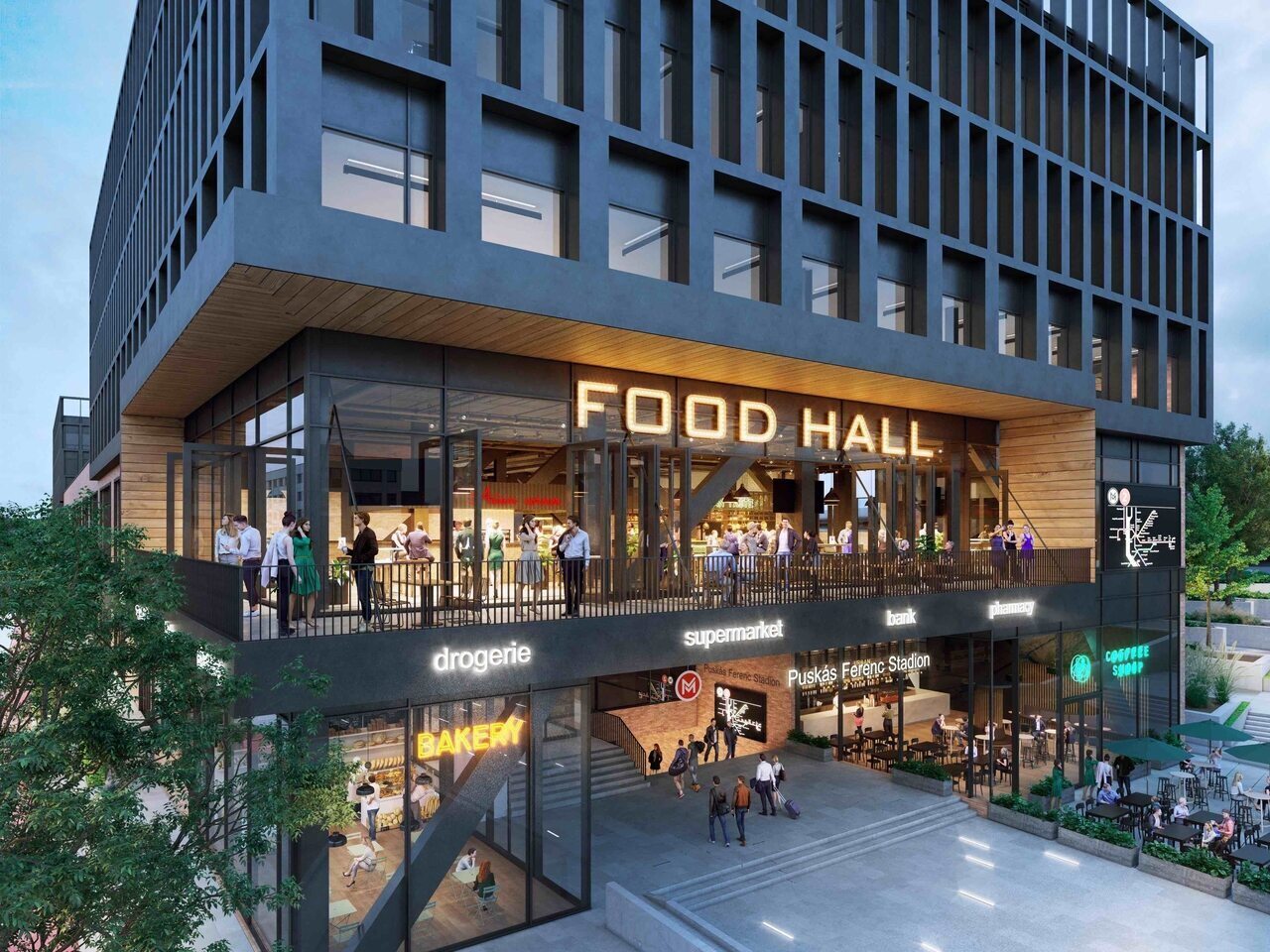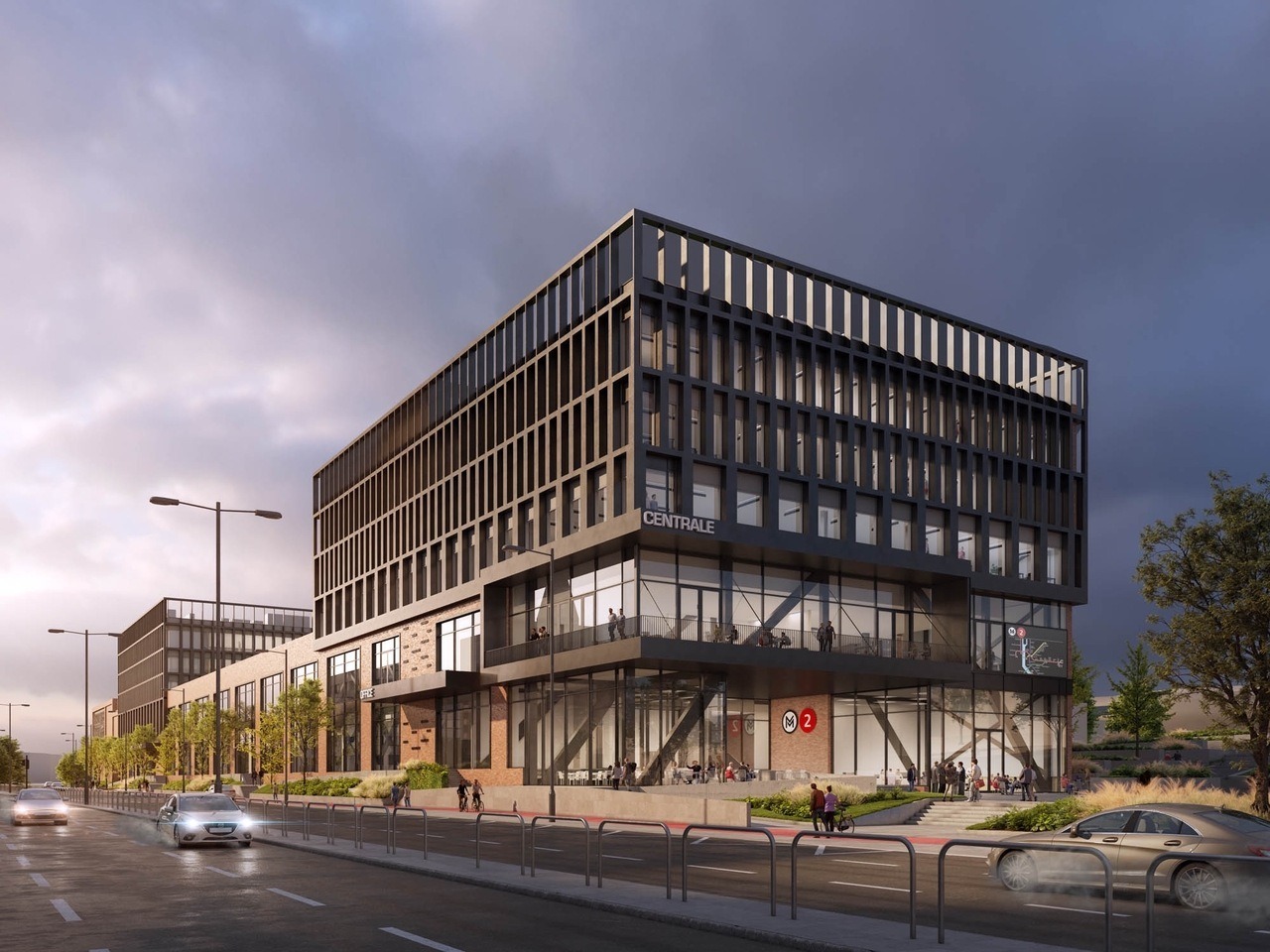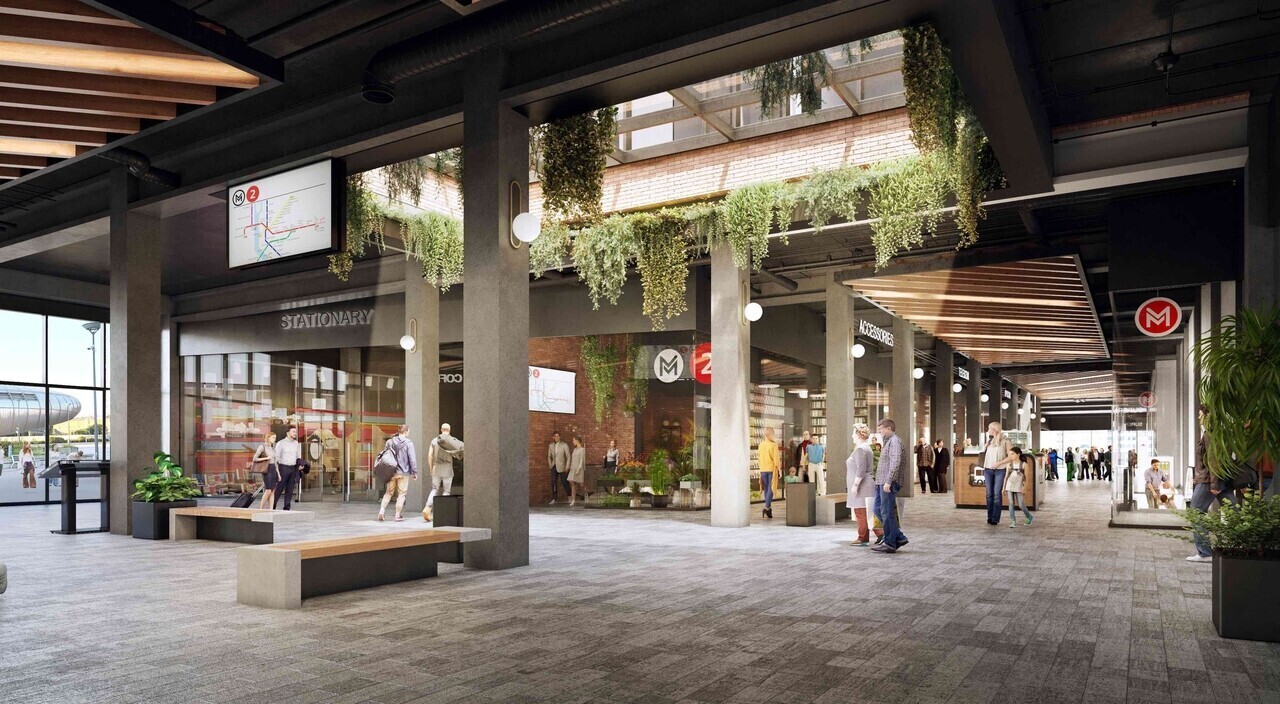PHOTOS: Budapest’s newest multifunctional centre to be built above Puskás Ferenc Stadion metro station

The Centrale multifunctional building complex will be built on one of the city’s main intermodal hubs, the Puskás Ferenc Stadion metro station, at Budapest’s prime sports, entertainment, and culture district, and in the middle of the Hungaria Boulevard office corridor. The 29,000 m2 GBA development, with its unique architectural and forward-thinking solutions, will offer commercial and service space, a unique F&B hub, offices and a hotel, making everyday life more liveable and comfortable for the residents and commuters of the area.
The Centrale complex sits on Budapest’s busiest intersection of Kerepesi Road and Hungária Boulevard, where over 100,000 vehicles drive past, and where 70,000+ pedestrians use the intermodal transport hub on a daily basis. The main objective of the project is to cater to the needs of the diverse mix of users, be it transport or residential users, and the nearby office and event users, in creating a pleasing commercially and architecturally unique hub.

As the Centrale name embodies, the site is at the center of the XIV, X, and VIII residential districts, at the middle of the Hungaria Boulevard office corridor, and next door to the national football stadium Puskas Arena and events hall of Papp Laszlo Sport Arena. Major national projects are further under development surrounding the site, to name a few the continuously developing Varosliget Park and Museum District, the Military History museum across the road, the expanding MTK sports training and facilities grounds, and the planned national ice skating stadium.
Developed by Chain Bridge Ventures Ltd and designed by Bánáti + Hartvig Architects, the 29,000 m2 GBA complex is a pioneer in Hungary. The building’s multifunctional character is created by a mix of retail, foodhall, offices, and a hotel. It is expected that approximately 40 shops and service outlets will open on over 6,000 m2 on the ground floor, including a supermarket, drugstore, pharmacy, banks, telecoms, FMCG and beauty services. A curated F&B experience hall of over 2,000 m2 will sit on the 1st floor. The light-filled space with terraces, will serve as the neighbourhood hangout space and as the meeting point pre and post-concerts happening at the adjacent event venues, and thus cater to a wide range of clientele. An approx 5,000m2 3-storey modern office tower will sit atop the commercial center on the Hungaria Korut facing side, while a 170-room 4* hotel will sit atop the Puskas Arena facing side. A 100-space overground car park will be erected, with additionally the 1000+ parking garage of the Papp Laszlo Arena directly connected to Centrale.

Regarding the technical aspects of the building, the structure will be a real architectural feat having been carefully planned as a lightweight steel structure that is sitting on top of the metro but not overloading the metro structure. The building is aiming for a high-level BREEAM certification and will offer modern engineering and energy-saving solutions. To top it off, the building is complemented by a large green roof and landscaped areas covering an area of nearly 7,000 m2, making it one of Hungary’s largest commercial green roofs of its kind.
‘Already back when the Papp Laszlo Arena was announced to be redeveloped and the football stadium would have sooner or later been redeveloped as well, I realized that the area has great potential Seeing the dilapidated state of the Puskas Ferenc Stadion station and buildings, I had the vision of extracting value out of otherwise disused lands on top of a public transport site, as is popular in modern cities around the world. I began to implement this vision but it has been a very long road and complicated process due to the legal, legislative, and technical nature of this project, involving numerous public stakeholders. Putting this puzzle together needed a lot of vision and perseverance; luckily enough all involved parties understood the vision and the need to drive this site forward for the sake of the public realm and the major public investments that occurred and will occur in this area. I wish to thank all involved public stakeholders, namely the State, Zuglo municipality, BKV transport authority, the Budapest Central municipality, the National Sports Ministry, and many more.’ – said Michael Gagel, partner of Chain Bridge Ventures Ltd.

An important public contribution of the developers is the infrastructure improvement of the Puskás Ferenc Stadion metro station with the redevelopment of the station entrances and the construction of new escalators to the otherwise stair-access-only station, leading directly to the climatised and comfortable commercial passage of the complex. In doing so, both the passenger comfort and ever-growing capacity needs will meet the modern requirements of this continuously developing area. The developers will work in close cooperation with BKV Transport Authority in order to minimise the inconvenience caused by changes to the traffic flow throughout the construction period.
Furthermore, the connecting public areas will also be renovated including a re-landscaping of the Hungaria Korut facing plot and landscaping of the Ifjusag utja side plots with the establishment of a 2,500 m2 green park. Additionally, a bicycle lane will be established along Kerepesi ut.
‘Recognising the trend of people being constantly on the move and looking for fast, convenient solutions, we designed Centrale to be a compact community space adapted to the urban lifestyle, and as Zuglo’s and the wider neighbourhoods’ daily convenience center. In response to the challenges of modern living, we offer a unique mixed-use solution that stands out from traditional shopping centres and standalone office and hotel assets. The carefully put together mixed use elements will be a rare example of where the ‘sum of the parts is greater than the whole’. I can report that although we have been in a challenging economic environment, the market and potential tenants that we have discussed the project with have all understood its power and future potential. This has allowed us to achieve a nearly 50% pre-lease even before we had a building permit in place. We will make further announcements on this in the near future.’ – said Beni Gagel, partner of the Centrale project and the Chain Bridge Ventures Ltd.
The building is expected to be completed in 2026.
Read also:
- VISUALS: Budapest’s iconic spa hotel to be renamed, renewed
- Christmas miracle: Scaffolding removed from façade of iconic Nyugati Railway Station – PHOTOS
Source:






Why wouldn’t this government invest in the hospitals, instead of “fancy” buildings and stadiums, which are empty most of the time.