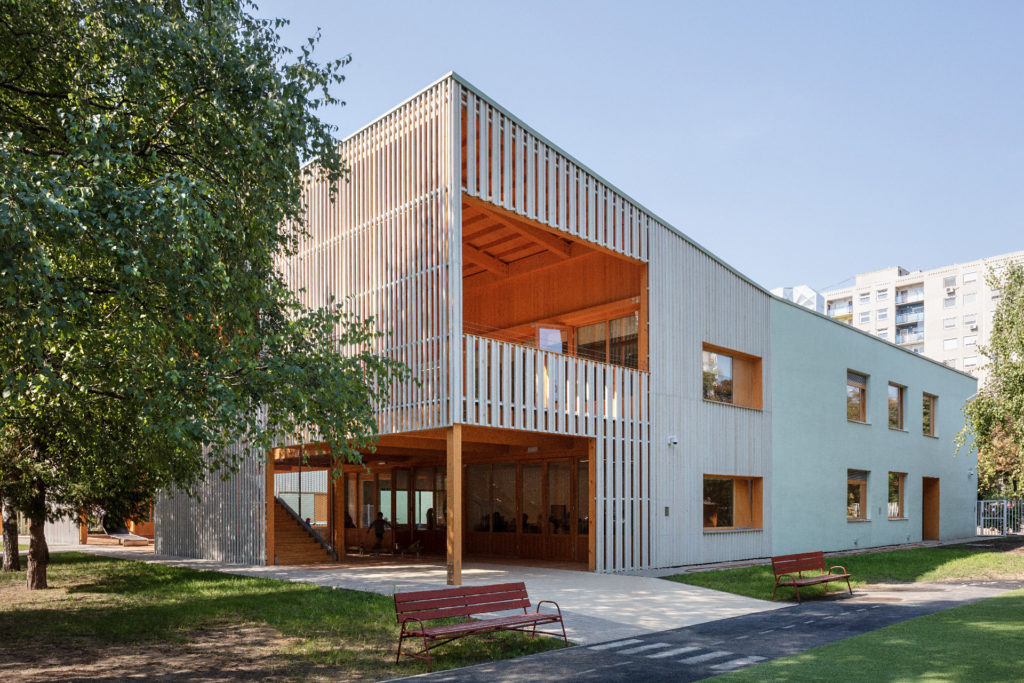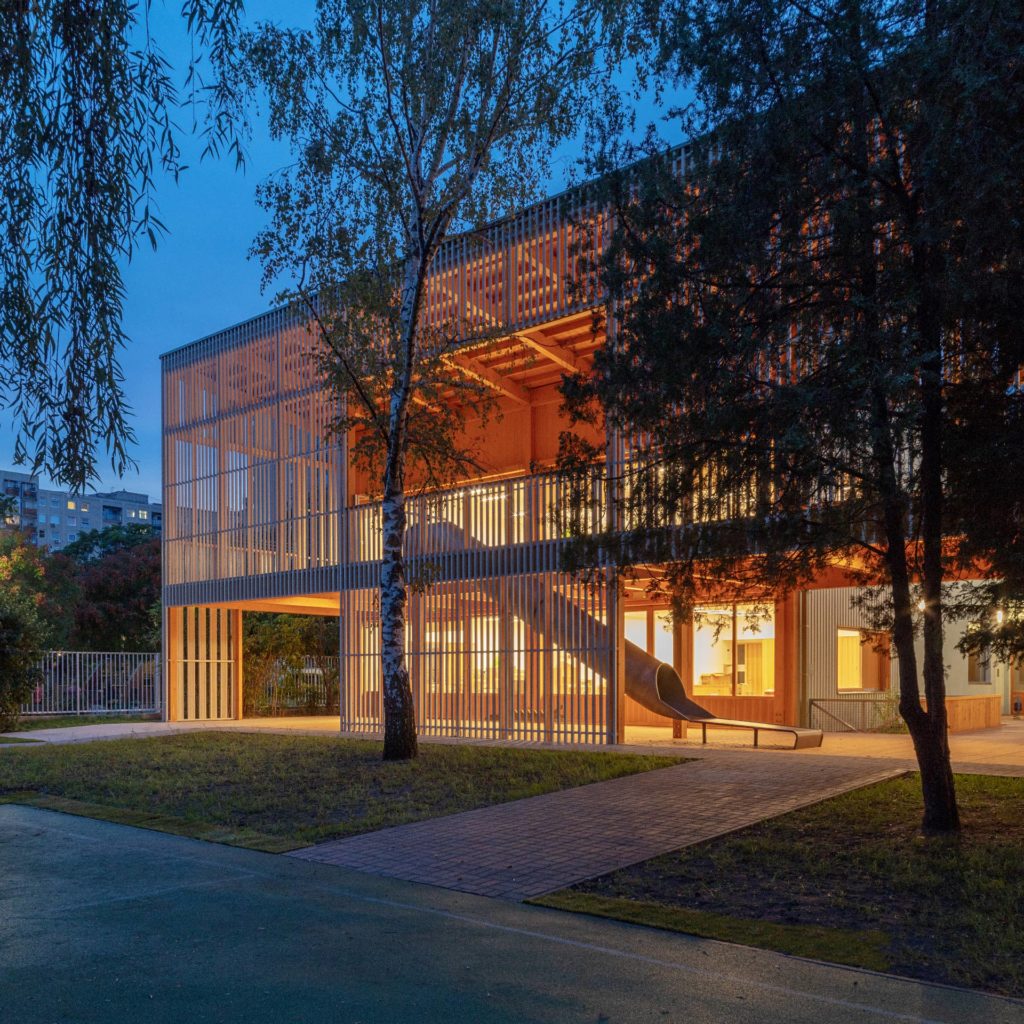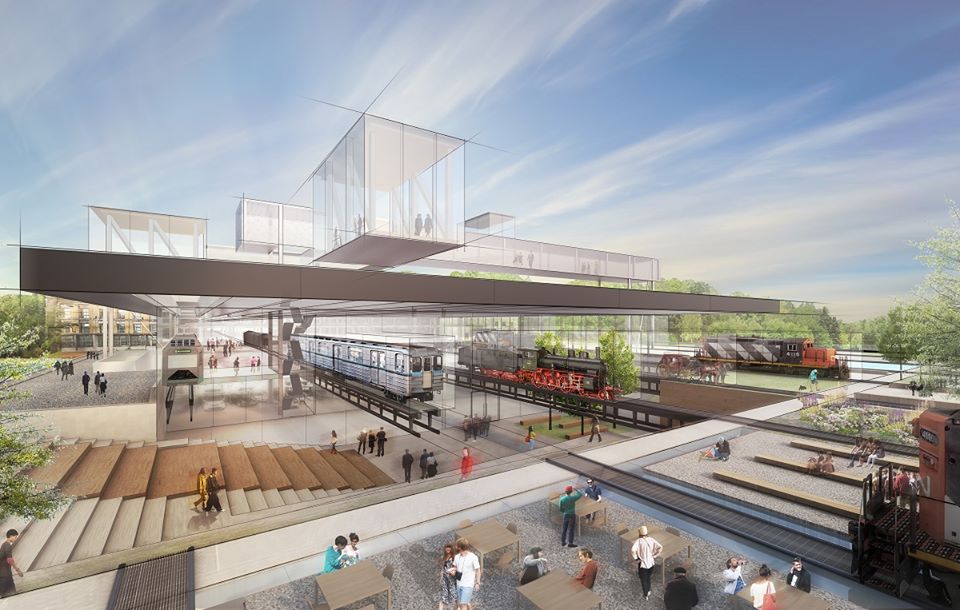These buildings and plans are the best in Budapest!
Multiple buildings in Budapest received awards at this year’s Media Architecture Award contest; the main prize was given to a kindergarten building in Budapest’s 13th district, which was designed by Archikon Studio. The plans for the new Hungarian Museum of Science, Technology and Transport received the Big Investments special award.
The Media Architecture Award was given for the 15th time this year. The goal of this acknowledgement is to make architecture known by and bring it closer to the public, as well as to raise awareness about contemporary architecture’s achievements. The award show was held last Friday at the Urania National Theatre, reported pestbuda.hu.
Vizafogó Tagóvóda (Archikon Studio), located in the 13th district, was given the Best Building award by the media-judges, made up of Hungarian journalists.

The kindergarten building, built in the 1980s, had its rooms expanded toward the yard, and in front of them, a two-story semi-open playing and the relaxing area was put. By leaving the original building and modernising and expanding it, a new unified look came to be. The architects considered the pedagogues’ and children’s needs and developed the spaces accordingly.
Besides the judges, the audience could also share their opinions, and the audience prizes were given based on the votes at the event. The kindergarten building chosen by the judges received the most votes from the audience as well.
Based on Index.hu’s votes, the Index special award was given to the Parisian Court, designed by Archikon Studio.

There were a total of 130 entries for the contest organised by Építészfórum (Architectforum). Before the gala, an international group of judges chose five-five finalists for building and plan categories.
The Big Investments special award was given to the Hungarian Museum of Sciences, Technology and Transport’s plans by Diller Scofidio + Renfro and M-Teampannon.
The new Museum is a collaboration between the Northern Maintenance Depot’s valuable industry heritage, from old workshops and Diller Scofidio + Renfro’s plans from New York. With a thorough rehabilitation of the rust zone of the museum, its new formation, public spaces and parks, the whole neighbourhood will come to new life.
At one of the city’s most significant brownfield industrial territory, by keeping and expanding the valuable buildings of the railway plant, one of the country’s most popular museums will not only find a home, but a whole new cultural quarter will come to life. The new group of buildings is an extremely complex architectural and urban development investment. The museum announced a blueprint-competition in 2018, receiving significant national and international professional and media interests.

The new museum will have permanent and seasonal exhibitions, be the documentary centre of one of the longest transport history in Europe, have conference spaces, as well as a new public park.
The Dieselhall, built between 1959 and 1962, and the connected head building will be recycled, as Diller Scofidio + Renfro reflect on the place’s industrial history with elegant methods, but bring a world-class 21st-century building to the scene at the same time.
Sustainable operations and smart, innovative solutions are emphasised in the plans. The American architect office has successfully renewed several museums and similar industrial territories, one of the notable ones would be High Line in New York.










