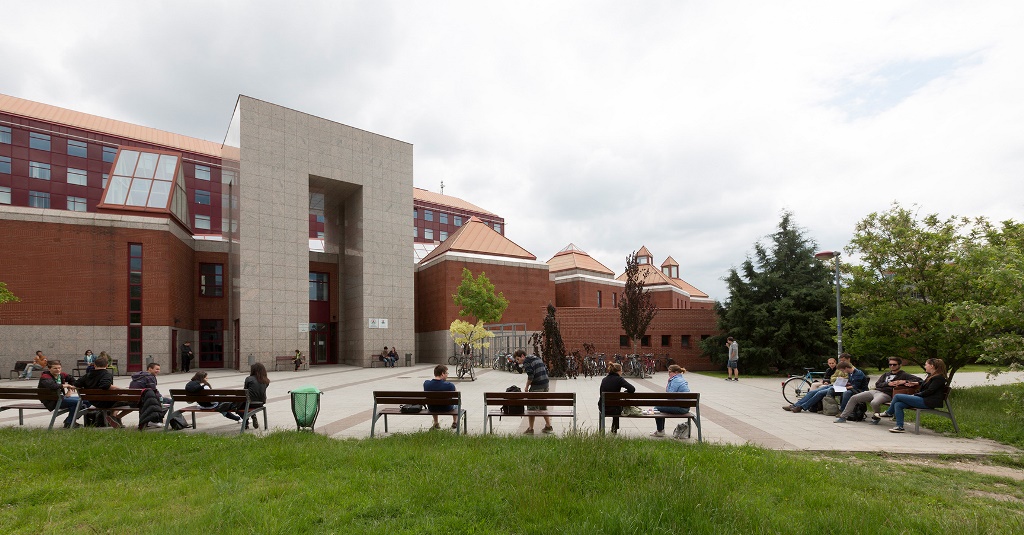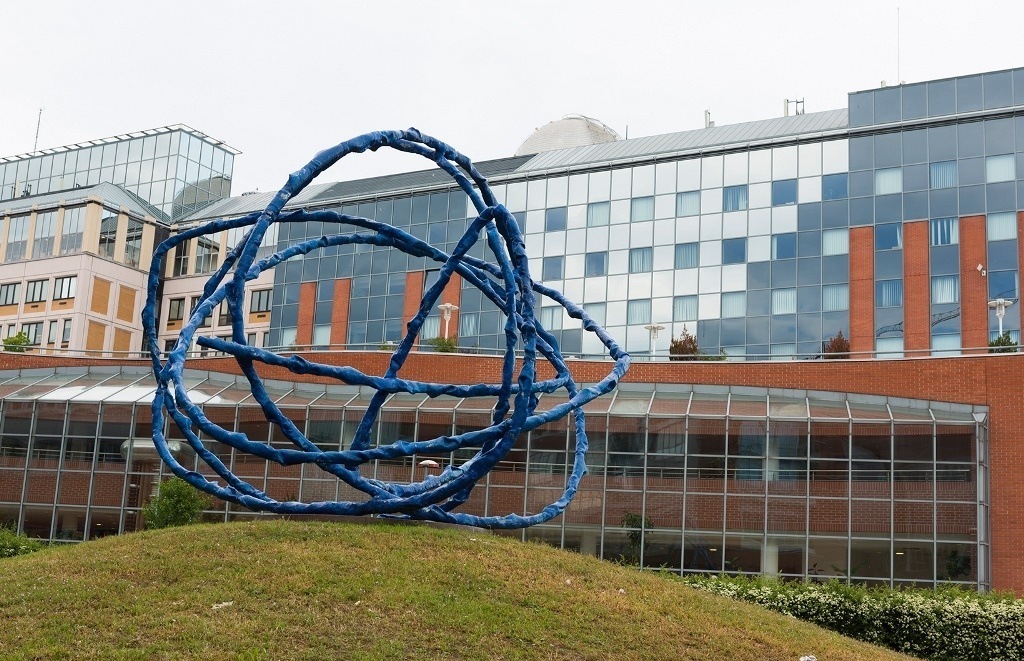ELTE University to expand its Buda campus!

One of Budapest’s most popular universities is planning on upgrading its Lágymányos campus with a new building block full of research laboratories and classrooms.
ELTE started the preparation of this grandiose project back in 2019. According to the information written on the university’s website at that time, they wanted to expand their campus with a biotechnological building block.
Imre Kacskovics, the project leader of ELTE’s Centre for University-Industry Cooperation in Biotechnology said that they would like to have an internationally accredited molecular biomarker laboratory that would fulfill the needs of measurements for tailor-made therapies and clinical research which are often outsourced to foreign institutes.
The budget
The National Research, Development and Innovation Office (NKFIH) has earmarked approximately HUF 2.5 billion (EUR 7 million) for the project. Additionally, a tender for industry and higher education cooperation has awarded ELTE’s project with a further HUF 450 million (EUR 1.25 million) from the budget of NKFIH.

They also stated on their website that the government was going to set aside HUF 500 million from their 2019 and an additional HUF 2 billion from their 2020 budget (these amounts together add up to be another EUR 7 million) for ELTE to implement this development that could provide the Hungarian university with valuable resources, thus it can be more competitive in the international scene.
This means, that the total current budget is at least HUF 5.45 billion (which is over EUR 15 million).
read also: Debrecen Airport to build a new terminal – here are the visual designs
read also: New Hungarian arena boasts never-before-seen architecture – PHOTOS
The building
According to Építészfórum, the new building block will be erected in the place of the current chemical storage unit, and it will be connected to the southern building block finished in 2001.
The old, 400 square metres chemical storage will be demolished and the brand new block with over 200 square metres of laboratories will be built in its place.
This new building will consist of a cellar, a ground floor and five floors filled with offices, laboratories and classrooms, as well as a hall with a capacity of 600 students.

Based on the preliminary plans, Építészfórum writes that there will be an aula, a student centre, a registrar’s office and the above-mentioned event hall on the ground floor. While the other floors will provide place to the international laboratories and offices, the designers added that a solar panel system will also be installed on the roof of the new block to help with the operational costs and reduce the environmental impact.
The role of the aula on the ground floor will be to connect the old block with the new, while the 1st floor will be connected via a corridor. In the underground level, a utility tunnel will provide entry, power and water supplies to the brand new block.
Source: epiteszforum.hu, fiek.elte.hu, nkfih.gov.hu





