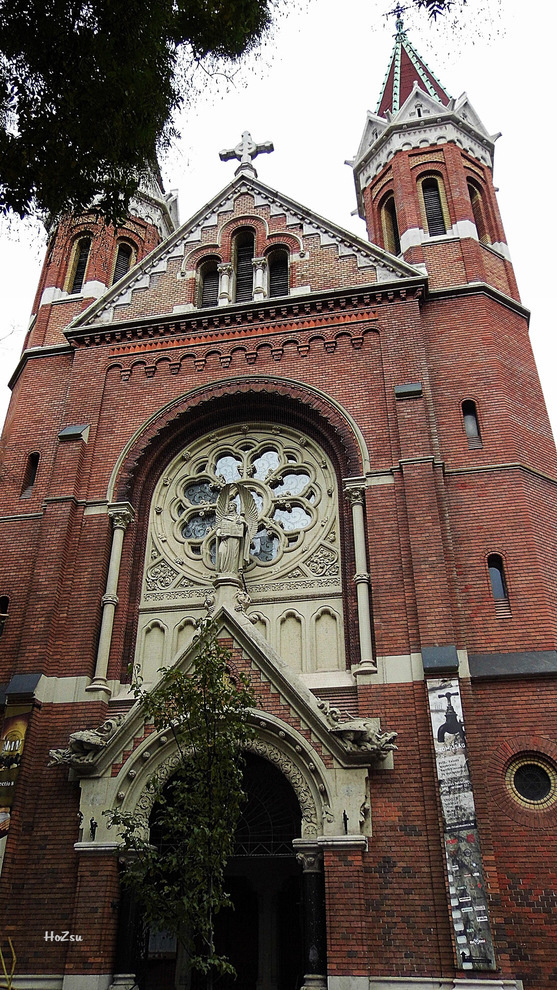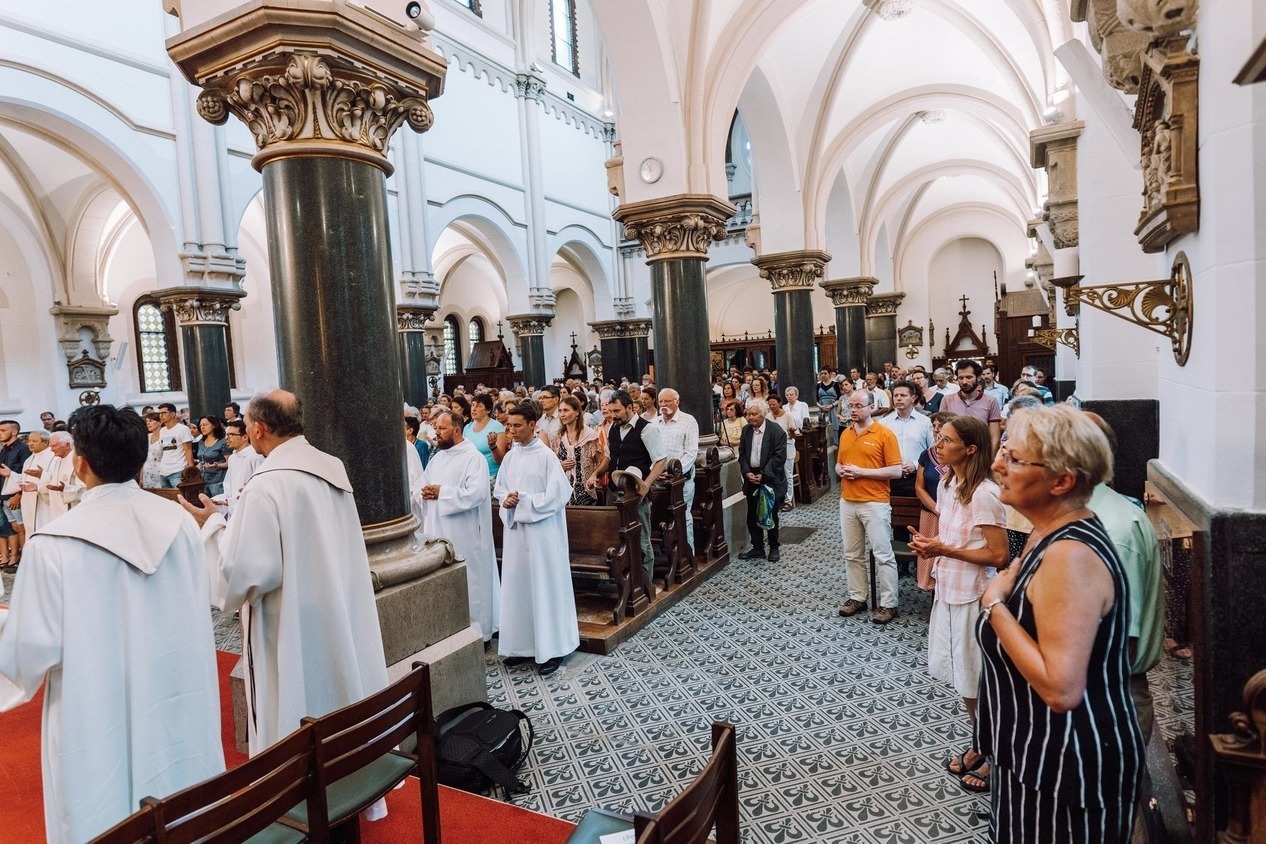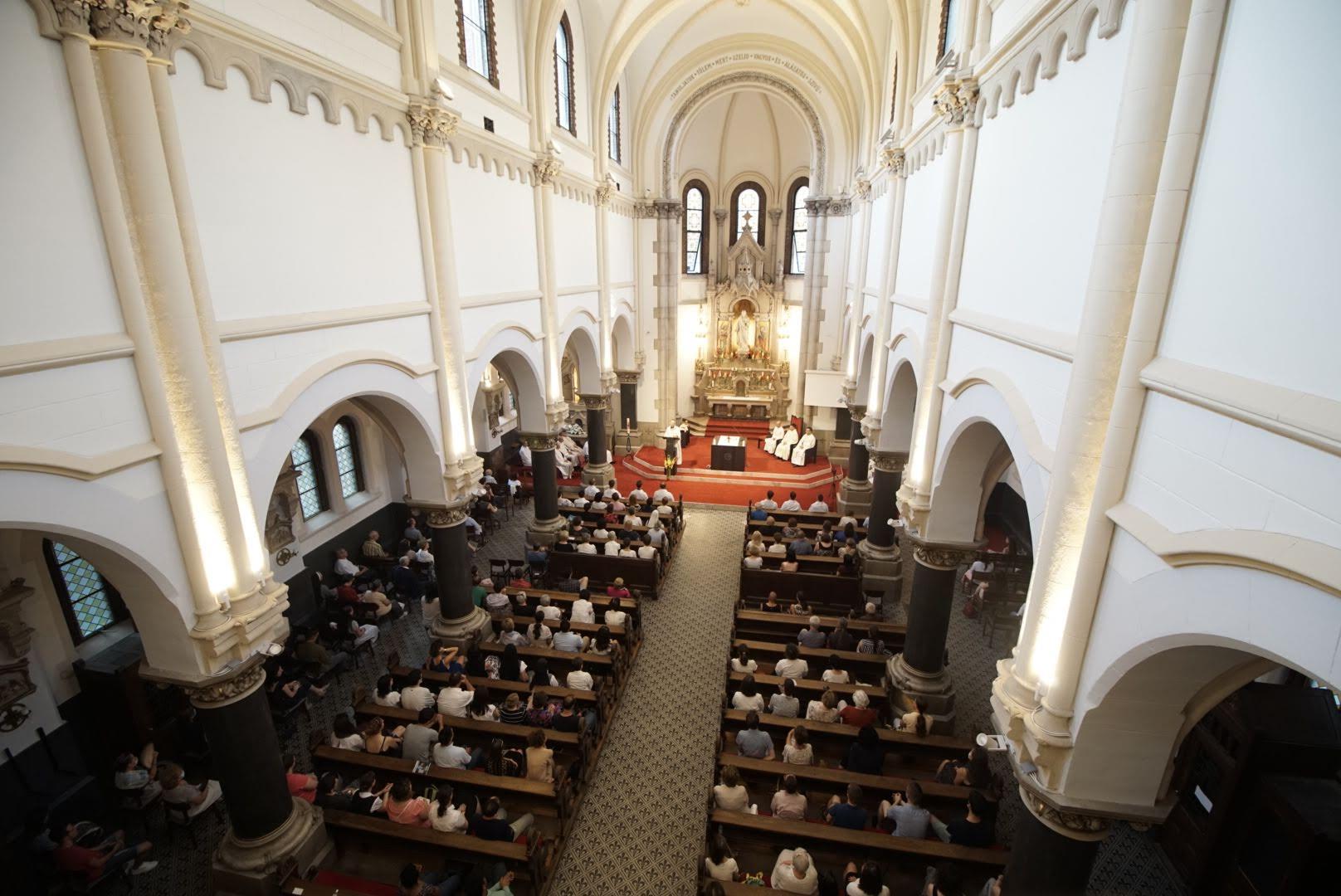Change language:
The mesmerising floors of Budapest’s old buildings – PHOTOS

As a young child, many of us were told: “Look where you are going!”. To be honest, there is something to that. Most of us just do our routine and never look down onto what we are walking on, even though it might be worth paying some attention to. When you walk the streets of Budapest, although very stunning, not only the façade of buildings can be beautiful. Sometimes the real gems are hidden in plain sight. If you step into a building, you step into a different world every time, and if you pay attention, you might notice the tiny mesmerising details that make it unique and beautiful. Some of these details, such as beautiful tinted windows, are very colourful, but the next most colourful things are usually paved floors.
According to PestBuda, the jewels of Budapest’s old apartment buildings are often the floor coverings. As you enter the capital, you enter the world of timeless foyers, staircases, and hanging corridors. They can come in a variety of patterns and colours, and they are often more than 100 years old. In addition to the accentuated façades, spectacular courtyards and railings, it is worth paying attention to these paved floors as well.
The three most common types of cladding are ‘terrazzo’, ‘cement slab’, and ‘mettlachi’.
‘Terrazzo’ and ‘cement slabs’ are the same size, most often 20×20 centimetres, the difference is that the surface of the latter is not sanded. In the case of ‘terrazzo’ cladding, we can also find examples of cast and ones that are made up of tiles.
Terrazzo
The history of ‘terrazzo’ goes back to the 15th century when Venetian marble workers decorated the terraces of their own homes using the leftover debris in the mine. They embedded the pieces into a binding agent and then polished it in a way that the graininess of the stones remained visible.

In Budapest, you can mostly find ‘terrazzo’ tiles of black, yellow, and red patterns embedded in a light base colour on which the year of the construction of the building can often be seen. Due to its special and unique patterns, it gives a varied decoration, it is extremely timeless, and because it is gap-free, it is easy to clean, therefore it is understandable why they used it in so many buildings in the capital.
A good example of this is the ‘terrazzo’ flooring at the entrance to the Mai Manó House. At the gate of the building, which was built in 1894, the inscription “Salve” (Be greeted) can be read in the flooring at the entrance.

This building is one of the best-preserved buildings of the era, and it functions as a photography gallery.
Interestingly, Mai Manó, who ordered the building to be built, worked as an Imperial and Royal Court Photographer, and he operated his residential house as a studio as well.

It was built in the Neo-Renaissance style, and if you look closely at the façade, you can discover the figures holding cameras in the mural. Interestingly, it is not visible from the outside, but there are a total of eight floors hidden in the seemingly tiny building. Today, Mai Manó House, also known as ‘The Hungarian House of Photographers’, is operated by the Hungarian Photography Foundation.
The technique of ‘terrazzo’ tiles is very similar to the cast version. Their surface is also polished, their pattern has a graininess to it, and they are similar in durability and design. However, due to the fact that regular square tiles were easily made in great quantities, they were cheaper.

Such a technique can be found in the Sacred Heart Jesuit Church in District 8 on Mária Street. The church, operated by the Jesuit order, was built between 1888 and 1891 based in the Neo-Romanesque style. The black and white Anjou lily-patterned floor tiles go from the foyer all the way to the sanctuary, and the cladding goes well with the interior decoration of the church.


Cement Slab
The ‘cement slabs’ are pressed, unpolished stone pavements originally from Southern Europe. Their surface is smoother and more uniform than ‘terrazzo’, and their pattern is extremely varied as it changes from country to country. Concerning this cladding in Hungary, two names need to be mentioned as the factories of József Walla and Péter Melocco were the main source of supply of this construction material, and you can see their products in many parts of the country.
They made materials for state and private orders. József Walla’s products appear inside the Parliament, the Royal Palace, several aristocratic palaces and fairgrounds, and even in train stations.
In recognition of his merits in the field of manufacturing, József Walla received the Knight’s Cross of the Order of Franz Joseph in 1904.
Mettlachi
The ‘mettlachi’ cladding is a few centimetres smaller than the other two, usually 17×17 centimetres. It consists of hard, fired sheets, and its surface is smooth and glossy. It originates from France.

The best example lies in the Párisi Udvar (Courtyard) in the Brudern House in the heart of the capital. The tiles were originally made by Villeroy and Boch but have been remanufactured since. Here, in addition to the ‘mettlachi’ tiles, you can also see mosaic elements and glass brick inserts.

The residential and office building at Ferenciek tere originally operated as the headquarters of the Downtown Savings Bank. The building you can see today was designed by Henrik Schmahl, who won the tender for the bank’s new headquarters in 1907. When Schmahl designed the building, he took into account the history of Mihály Pollack’s building that was previously on the plot.



The building, which had a French-inspired passage surrounded by stores, was referred to by people as the ‘Párisi-ház’. Schmahl saved this aspect and transferred this function to the ground floor in his new design.
Thus, the oldest passage of Budapest can be found in that building, and it now shines in its old glory.
There are many types of floor coverings, and each type comes in many variations. There is a plethora of different adornments and shapes of cladding. Oftentimes these unnoticed canvases of art are replaced by austere ceramic tiles, but luckily, in Budapest, many of these claddings are original, and they stood the test of time.
There are also other details here that are worth paying attention to.


Next time, when you go into an old building, keep an eye out for details that the designers put into it to make it their own, and do not forget to check out what you are standing on as well.
Source: Pestbuda.hu








Educational article.
Compliments to author – Peter Licskay.
When you are a resident of Hungary, and you reside in District V of Budapest, the mass amounts of buildings, glorious and magnificent, in there architectural design and appeal, that have a story, there building, why they where constructed, there purpose, and there HISTORY, through the periods of change, that have occurred, in there existence, but answers, to there building, are “veiled” of not available, it is frustrating and disappointing.
There is a MAJOR communication problem, that previously, in comments I have expressed.
To research and find the History of buildings in District V – facilities and availability of resources to research the construction of buildings, translated into English, or produced for language conversion from Hungarian, is in need of URGENT updating.
This is the position, from my experience, that dominates ALL the Districts of Budapest, when you wish to enquire or research the HISTORY of buildings.
It is not selfish, that I don’t read nor write Hungarian, and that I expect English be available on all that I choose to research, but the low percentage, of language translation facilities, in this category of buildings – there History -by districts, is in need of upgrading and improvement.
Walking predominantly, my way of life in Budapest, not a day passes, that I look at a building, and ask the question, what is it’s History – Why was it constructed – it’s purpose.
It is a great opportunistic time for a person or persons to take seriously, what the subject of my comments refer.
The future – they the Tourist will come again sooner than later, and to have available communication and information, possible walking guided tours, to promote the magnificence and beauty of our Budapest, is worth EXPLORING.
Stay Well – ALL.