Change language:
This is what Budapest’s tallest building will look like on the inside – VISUALS HERE
The topmost floor of the 120metre-tall building will be occupied by a rooftop terrace, while the two floors below it will be turned into a community space.
Magyar Építők reports that the interior design plans for MOL Campus, set to be Budapest’s tallest building, are finally finished.
The foundation stone of MOL’s new headquarters in southern Budapest was laid down last autumn. This building will be the most prominent piece of the new city quarter near Kopaszi dam. The 86-thousand-square-metre-large building will be finished by 2020, able to employ 2500 people.
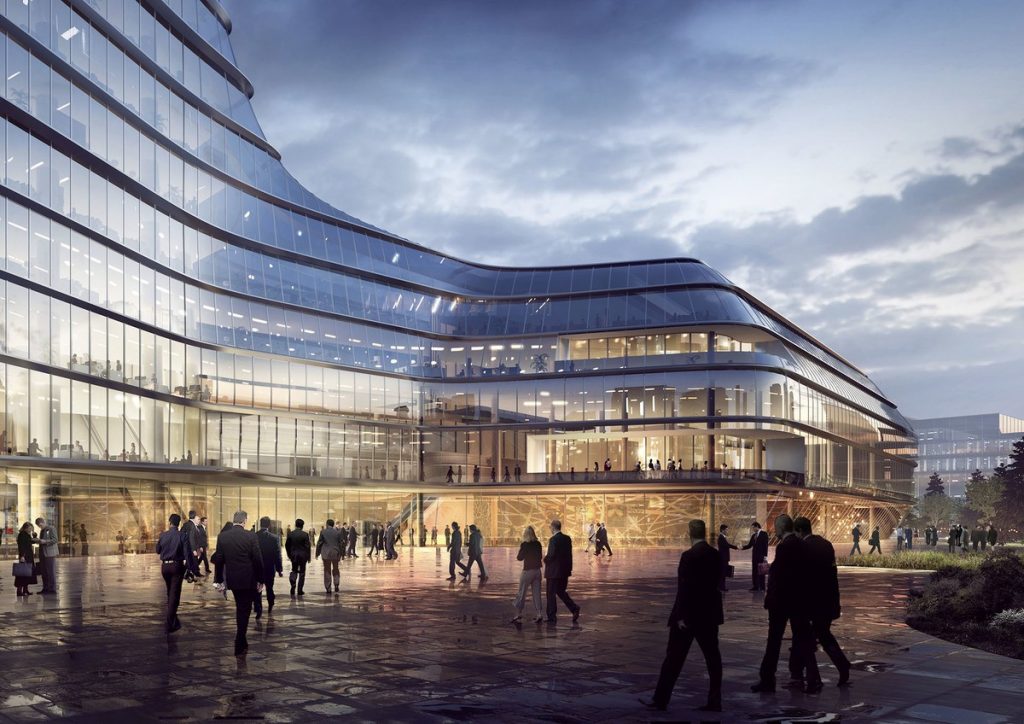
The plans for MOL Campus were drafted by Foster + Partners, an internationally renowned London-based architecture company, along with the Hungarian FintaStúdió.
Péter Ratatics, the managing director of MOL Magyarország, told Magyar Építők that the goal is to create a building that is not only an office complex but also a modern place for creation and a creative environment.
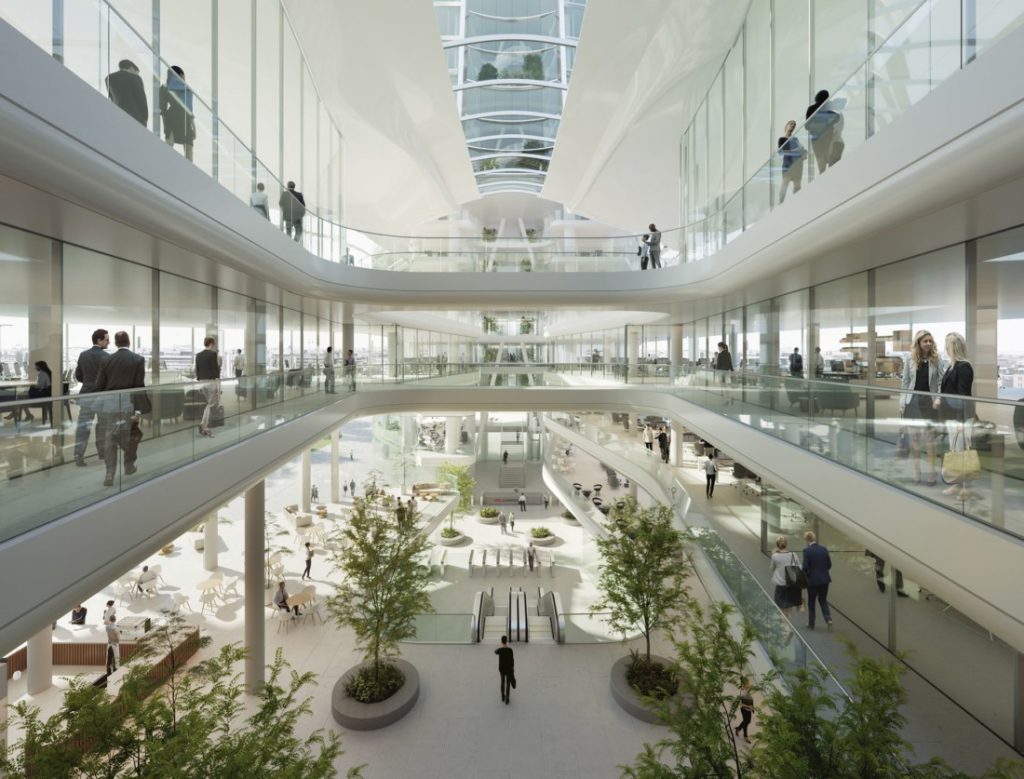
The company aims to create the most innovative workplace possible in Hungary, while providing an inspiring, inviting workplace for young people.
KINZO, a Berlin-based interior design company, was responsible for creating the best interior. The company found it important to create a workspace that is personal and employee-focused and also aids MOL in achieving their strategic goals, thus making sure that work is running smoothly. Co-working gets a new meaning with the special office areas that KINZO designed.
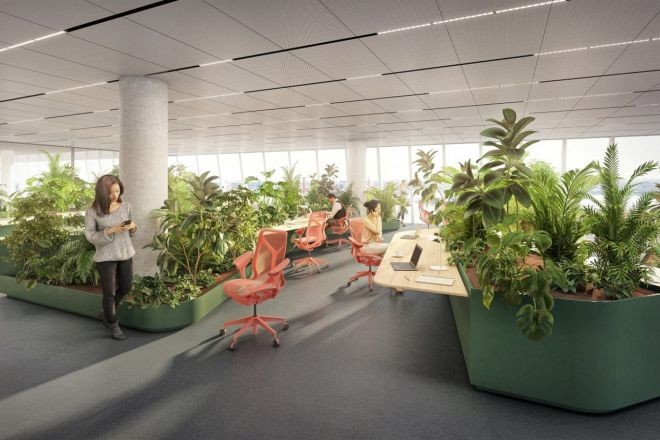
The offices will follow the Activity-based Workplace (ABW) model, which means that an employee can choose their own work setting (and change it anytime) based on the task that they are carrying out.
In the tower, triplets will be installed, where the different sections will occupy the triplets either on their own or co-joined, depending on their size. The ABW model is in operation here too. There will be larger, community workspaces where people can work on projects together.
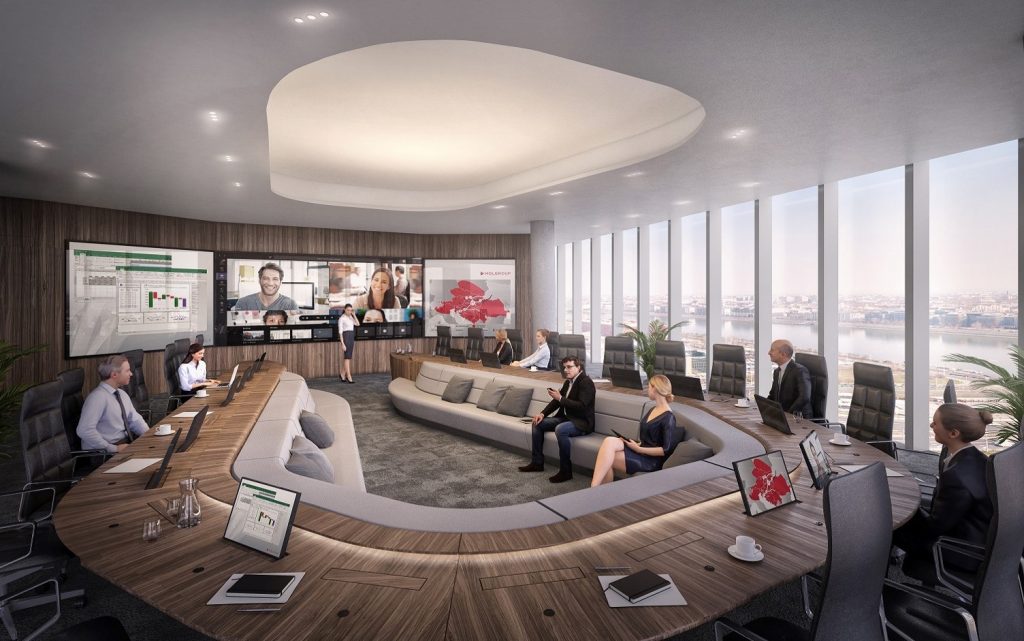
In addition, there will be a “library” – a silent workspace; a “garden” – with lots of plants; and a panoramic Skylab.
Thanks to the large glass surfaces, workspaces will be lit up by 90% natural light. Power will be generated partly by solar panels, while recycled or locally produced materials will be used for 10% of the interior.
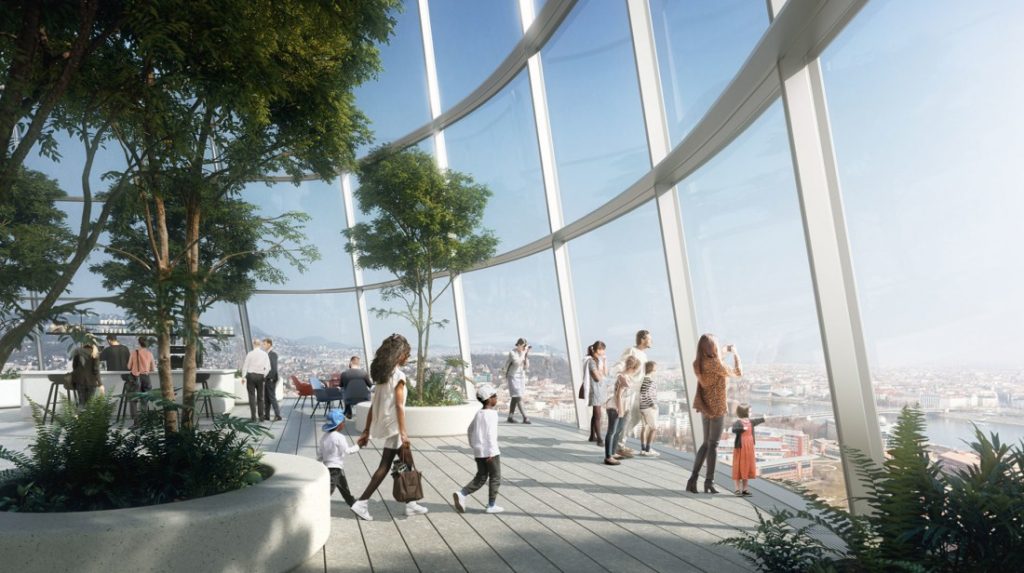
Although MOL Campus will be used by MOL primarily, the lookout terrace can be accessed by the public.
Click on the gallery below to see more photos:
photos: molcampus.hu
















