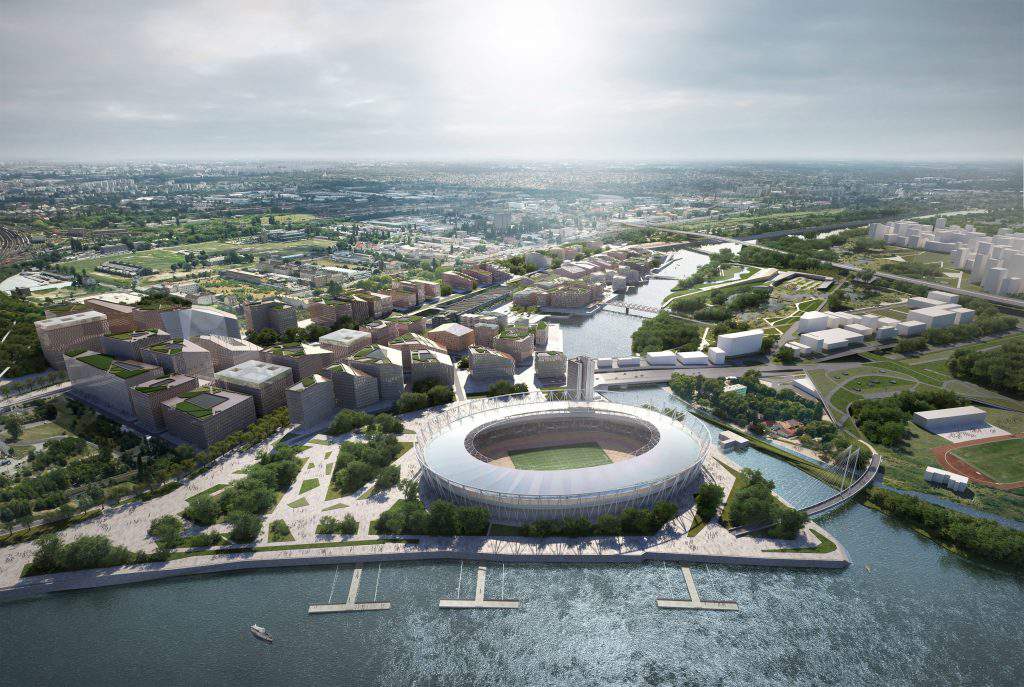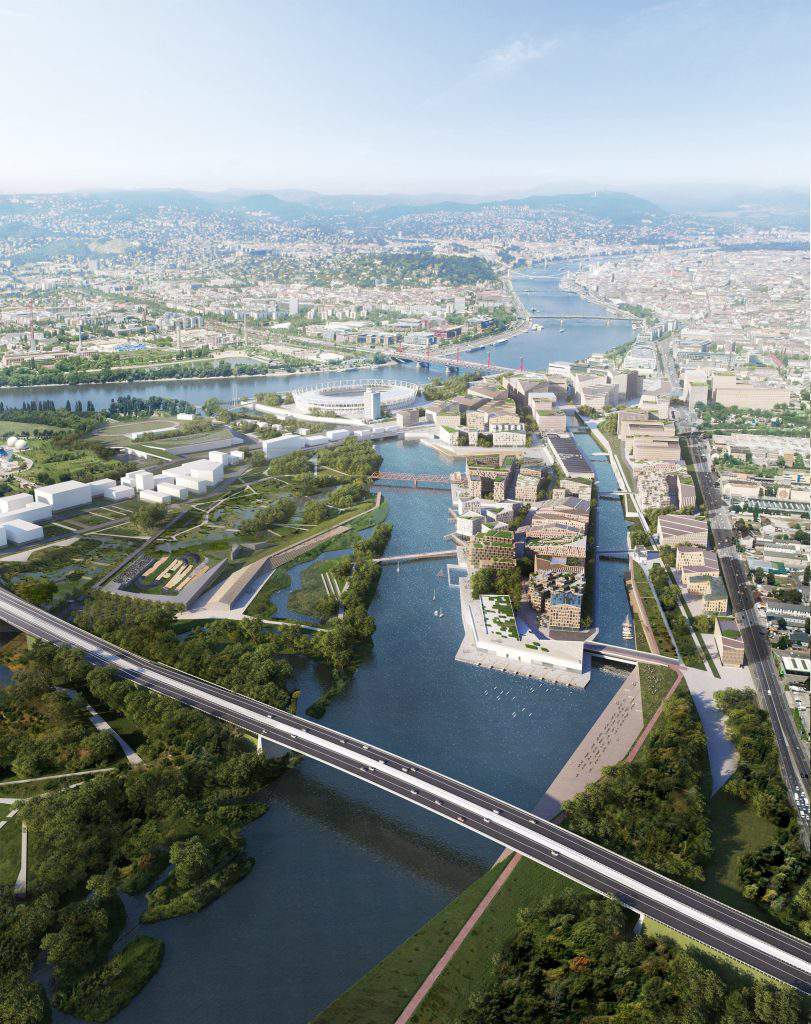Change language:
Budapest South Gate urban development competition winners announced! – VISUALS

The winners of a master plan design competition for the Budapest South Gate urban development project were announced on Wednesday.
A joint application of Oslo-based international architect firm Snohetta’s Innsbruck office and Austria’s Verkehrsingenieure Besch und Partner won first place out of seventeen applications submitted. In addition to the top three winners, seven applications have been purchased.
The government and Budapest invited plans for the comprehensive development of a 135-hectare area surrounded by the River Danube, Rákóczi Bridge, Könyves Kálmán Road, Soroksári Road and Weiss Manfred Road,
deputy mayor Alexandra Szalay-Bobrovniczky said. The project will involve the construction of a student city for 12,000 university students and sports facilities suitable for international competitions, including an athletic stadium with a capacity for 15,000 spectators, she added.

State secretary for Budapest and metropolitan agglomeration development Balazs Fürjes, a member of the assessment committee, said
the past twenty years saw a trend showing the southward expansion of the city, because Budapest has space and the necessary transport infrastructure there.
Southern Pest and northern Csepel represent the city’s “gold reserve”, a great opportunity that must be cleverly utilised, he added.

As the official site said, the complexity of the development derives from the fact that its purpose is – beyond the simple renewal of the design area – to develop a neighbourhood, which by implementing the currently lacking functions, wishes to give new importance to the under-used brownfield areas to service both the local population and the inhabitants of a wider urban region.The sports facilities in this area are to provide support both to the Hungarian elite as well as to the recreational sports to allow hosting of major sports events.
The Budapest Student City to be implemented in the area will define the profile of Hungarian higher education in the decades to come, while the building complexes and community areas in the Budapest Student City will serve as the essential living environment of the inhabitant university students in the process of their transition to adulthood and beginning their careers. An aspect of paramount importance is the enhancement of the relation between the city and the river, with this creating lively community spaces, and the preservation of monuments (such as the Wholesale Market Place and the block around the Kvassy Lock). All this have to be implemented by keeping sustainability in mind as a primary consideration in the design.
1st place – SNØHETTA Innsbruck – Verkehrsingenieure BESCH und PARTNER joint application
Participant designer, expert:
1. Patrick Lüth, Architect
2. Paolo Fortuna, Landscape Architect
3. Gerhard Josef Engler, Transport Planning Officer
Source: MTI








It’s a shame that the buildings don’t fit Budapest at all. Ugly postmodern.