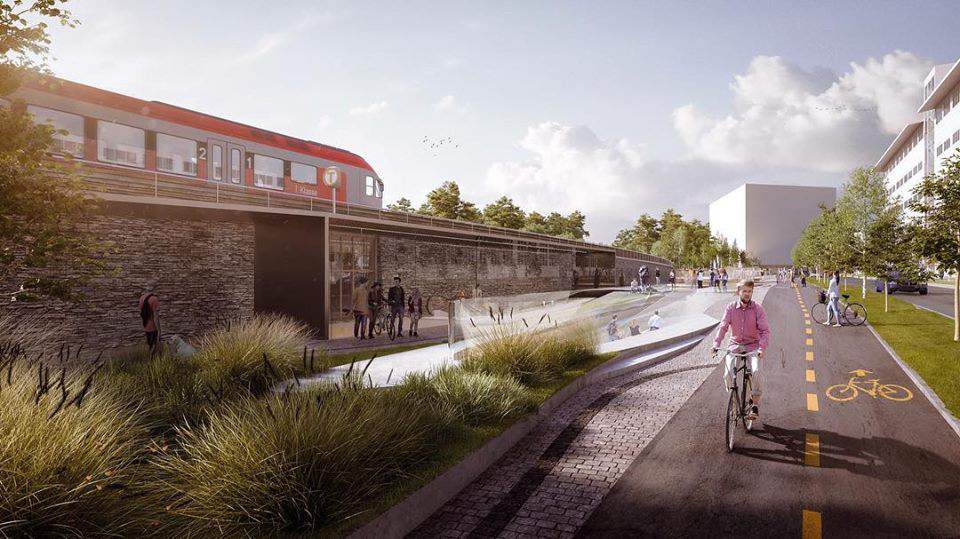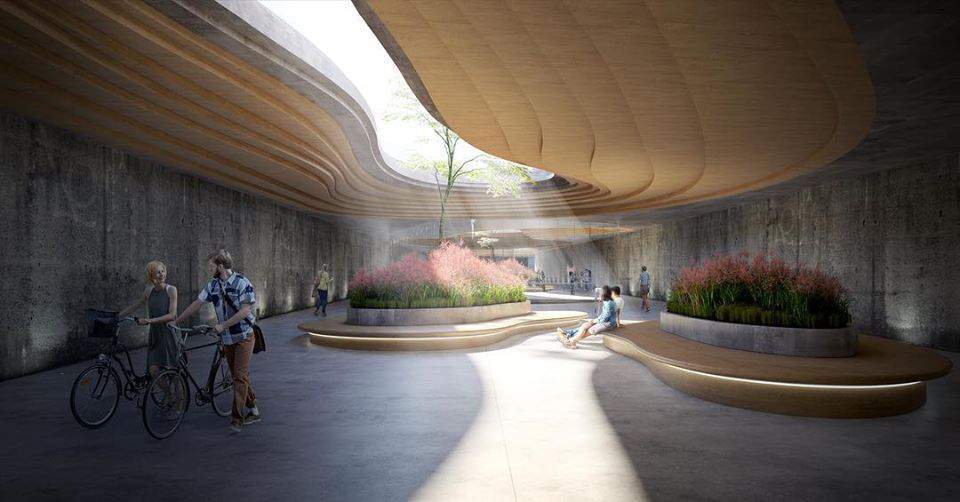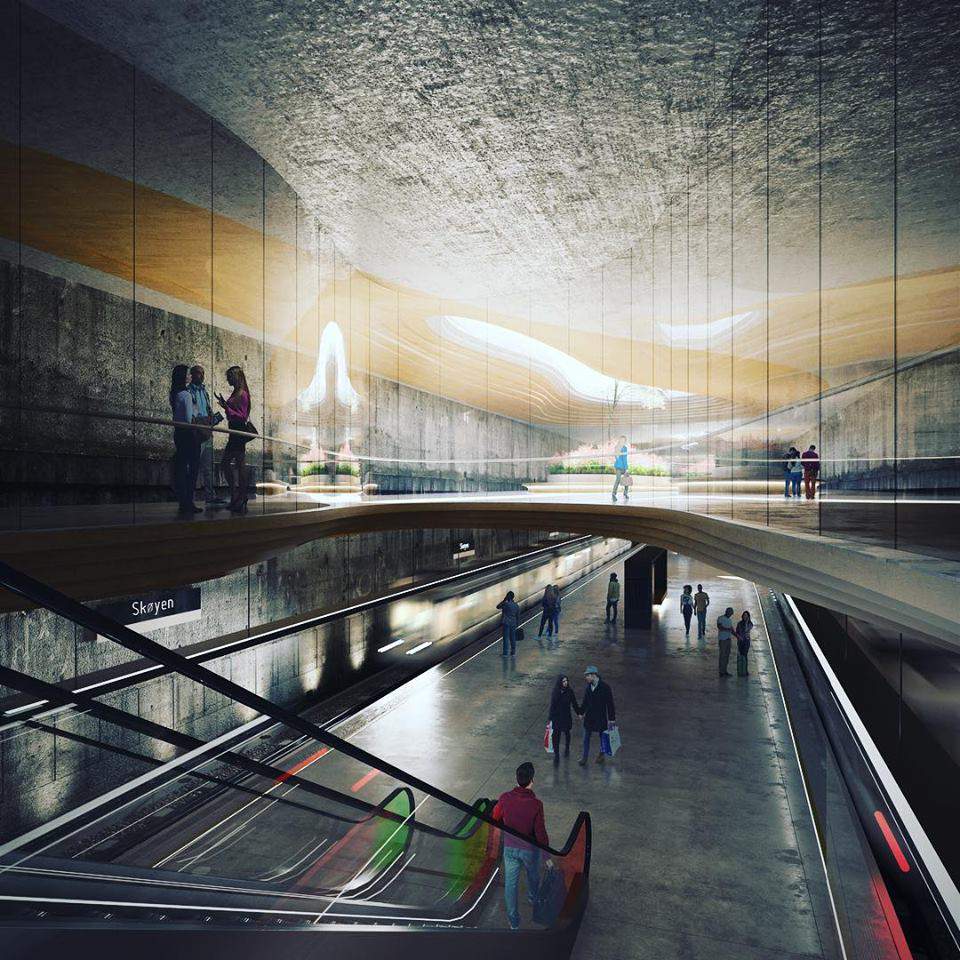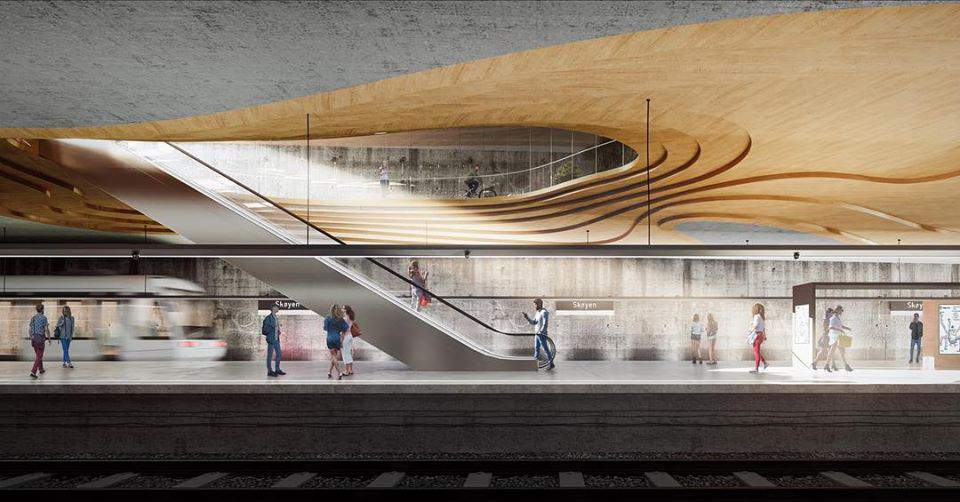Norwegian architect invites Hungarians to design a metro station in Oslo

Sporaarchitects earned international fame thanks to their design of two Metro line M4 stations in Budapest (Fővám Square and Szent Gellért Square) which were both acknowledged by the best architects of the world. Now they were invited by a Norwegian architecture office to design one for them as well, although it will most probably stay only a plan for a while.
Building a metro line is never an easy task: it took 42 years from the designing phase to the realisation of M4, but it was still not the longest wait in the history of subways. According to Forbes, Oslo plans to add two more to its existing five lines; this would not sound that interesting, but the fact that the new line number six is waiting to be built
since 1917 makes it a rather eyebrow-raising plan.
This means the idea is so old that Olso was known as Kristina at that time. This line will travel 11 kilometres in 12 minutes from the peninsula of Fornebu where it will join the common tunnel of the other metro lines. This area is not too frequented at the moment but, thanks to the enormous investments, it will turn into a densely populated area of Oslo.

The Norwegian-Hungarian team applied for the station of Skøyen, and finished 2nd in the competition, hence it is almost sure their plans will not be realised, but Ádám Hatvani, the co-founder of Sporaarchitects, claims they will carry these ideas forward to one of their other designs. The Hungarian team was invited by Tor O. Austigard (Austigard Arkitektur), and they created the design together.

On the one hand, they referred to the continuous flow of people with the arches while, on the other hand, they wanted to express the Norwegian landscape, the fjords and the waves of the coastline as well as the expressive paintings of Edvard Munch who lived and painted nearby.
To construct them, they would have used Norwegian pines; Tor insisted on using this material,
claims Ádám Hatvani. The other great idea of the design is the enclosure of nature in the rigid, artificial space of concrete walls. Two-thirds of the city is made up of woods, lakes and groves, but this will be erased due to the construction. They intended to retain some of it by opening the ceiling of Skøyen.

This method would let light coming from low angles in – especially in the morning and early at night – and partly the rain as well, but no one would get soaking wet on the platforms. People could see the change of the weather, and the plants would not require any care either. The ceiling would be covered with 80cm of soil, so a new generation of redwoods would not grow there, but it would be perfectly enough for the typical Norwegian mountain pines. It was also a requirement to plant a B+R bike rack for 1000 bicycles at every station, which would have been installed in the headroom of Sporaarchitects’ and Austigard Arkitektur’s design.

Have you heard about the recent successes of Hungarian architects at the International Property Awards? If not, then make sure to check out the superb designs of Moscow’s new quarter and the New Ethnographic Museum.
Featured Image: facebook.com/sporaarchitects/
Source: Forbes.hu







